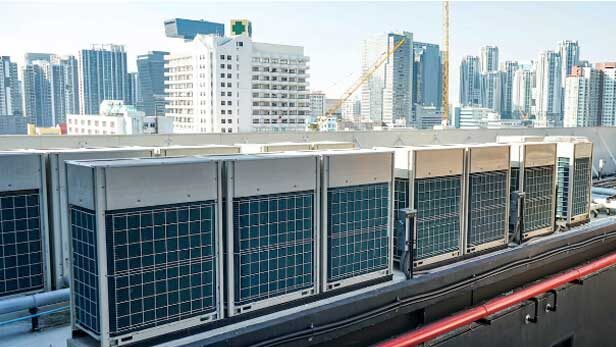Sizing Your Seattle Commercial HVAC System Right: A Guide for Seattle Businesses

To properly size a Seattle commercial HVAC system, follow these steps: When determining the appropriate size for a commercial HVAC system in Seattle, WA, it is important to consider various factors. These include the climate of the area, the materials used in constructing the building, and the number of occupants in the space. In regions with moderate temperatures, a smaller system may be adequate. Additionally, factors like insulation, windows, and the presence of people, electronics, and plants can impact the required HVAC size. It is crucial to choose the right size HVAC system in Seattle to avoid issues like inadequate heating or cooling, frequent breakdowns, and increased energy consumption.
Sizing Your Seattle Commercial HVAC System: The Ultimate Guide
Don't Let Your Business Sweat (or Freeze)! Choosing the right commercial HVAC system size is crucial for peak comfort and energy savings. But how do you know which size is perfect?
- Measure the square footage of the area to be cooled.
- Divide the square footage by 500.
- Multiply the result by 12,000 to determine the cooling load in BTUs.
- Factor in additional BTUs for occupants (380 BTUs per person), kitchens (1,200 BTUs per kitchen), and windows (1,000 BTUs per window).
- Convert the total BTUs back to tons by dividing by 12,000.
Why Professional Sizing Matters for Seattle Businesses
Unlike residential systems, commercial HVAC requires a more meticulous approach. Choosing the wrong size can lead to:
- Undersized Systems: Struggle to maintain comfortable temperatures, leading to frustrated employees and potential customer discomfort.
- Oversized Systems: Waste energy and inflate your utility bills.
The Key Considerations for Flawless Sizing
Our Seattle-based HVAC experts prioritize these factors to ensure your system perfectly meets your needs:
- Accurate Load Calculations: We utilize advanced software and industry standards to analyze:
o Building size and insulation (crucial in Seattle's climate!)
o Occupancy levels
o Equipment heat output
o Local climate data - Building Envelope Assessment: Poor insulation forces your HVAC system to work harder. We evaluate your building envelope and recommend improvements to optimize energy efficiency.
- Occupancy & Equipment Heat: Our experts factor in the number of occupants and heat-generating equipment within your space to ensure the chosen system can handle the total thermal load effectively.
- Prioritizing Fresh Air: Seattle regulations and occupant well-being demand proper ventilation. We carefully analyze your ventilation needs for optimal air quality and comfort.
- Zoned Comfort & Efficiency: Large spaces often have varying temperature needs. We evaluate zones and usage patterns to design a system that delivers targeted temperature control and maximizes efficiency.
- Energy-Efficient Options: We prioritize cutting-edge, energy-saving systems. These systems not only meet your needs but also minimize operating costs and may qualify for valuable Seattle rebates!
Invest in a System That Works for You
Collaboration is Key to Your Success
We work closely with you to understand your specific requirements and ensure:
- Accurate Load Calculations: Avoid undersized or oversized systems!
- Building Code Compliance: Your system will meet all relevant Seattle regulations.
- A Perfect Fit: We'll select the optimal HVAC system tailored to your unique commercial space.
Don't settle for an uncomfortable or inefficient HVAC system in Seattle! Contact us today! Our experienced professionals will guide you through the entire process and deliver a solution that keeps your Seattle business comfortable and cost-effective, year-round.
